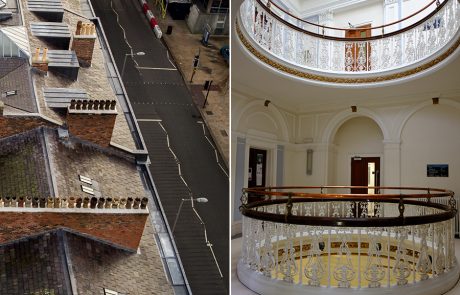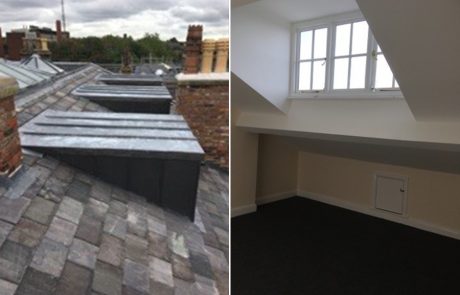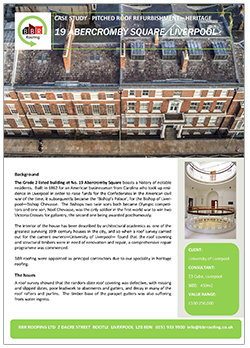Project Description
Project Overview
The Grade 2 listed building at No. 19 Abercromby Square boasts a history of notable residents. Built in 1862 for an American businessman from Carolina who took up resi-dence in Liverpool in order to raise funds for the Confederates in the American civil war of the time, it subsequently became the ‘Bishop’s Palace’, for the Bishop of Liverpool—Bishop Chevasse. The Bishops two twin sons both became Olympic competitors and one son, Noel Chevasse, was the only soldier in the first world war to win two Victoria Crosses for gallantry, the second one being awarded posthumously.
The interior of the house has been described by architectural academics as one of the greatest surviving 19th century houses in the city, and so when a roof survey carried out for the current owners—University of Liverpool— found that the roof covering and structural timbers were in need of renovation and repair, a comprehensive repair programme was commenced.
BBR roofing were appointed as principal contractors due to our speciality in heritage roofing.
A roof survey showed that the random slate roof covering was defective, with missing and slipped slates, poor leadwork to abutments and gutters, and decay in many of the roof rafters and purlins. The timber base of the parapet gutters was also suffering from water ingress.
BBR Roofing were appointed by The University of Liverpool, through con-sultants E3 Cube, as Principal Contractor for the roofing refurbishment and remedial works of the front elevation of No 19, which was designated as Phase 1 of the complete re-roofing refurbishment.
According to the Health & Safety plan and Method Statement, a full working scaffold was set up to the front (with Local Authority approval) & rear of the building, with a barrow hoist on the rear elevation. Access for operatives and visitors was over temporary timber steps and gangways traversing the roof from rear to front. All works had to be carried out in such a way as to preserve the integrity of the interior of this historic building, and under the watchful eye of the Conservation Officer.
Slates were removed in staged phases and stored locally for examination regrading, and temporary weatherproof sheeting placed over the exposed timber sarking boards pending further remedial works. Replacement slates for those deemed unsatisfactory for re-use were sourced and graded on site for fitting in accordance with the random style of the slate covering.
The existing leadwork to the front parapet gutters was removed and new timber boarding fitted to form a new gutter base, before applying new Code 6 lead with timber-roll laps to complete the waterproofing of the gutters in the former traditional style. 30 No timber rafters required replacement as well as two large, heavy-duty purlins. This necessitated the use of a large crane to raise the timbers to the roof level, with the works being carried out during a Sunday morning road-closure.
The successful completion of this phase of the re-roofing programme has ensured that the building is once again weather-tight as well as being in keeping with its original aesthetics.
Can We Help You With Your Next Roofing Project?
Get in Touch with our Experts
Send us a message and see how BBR Roofing can help make your next project a success


