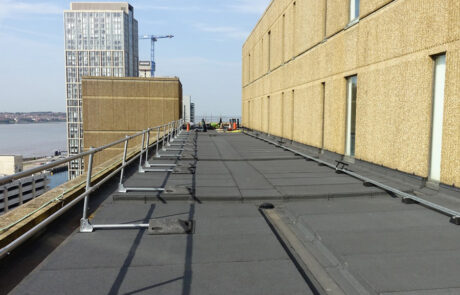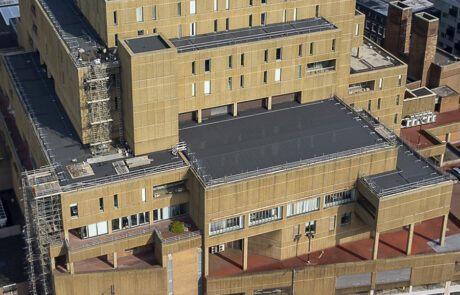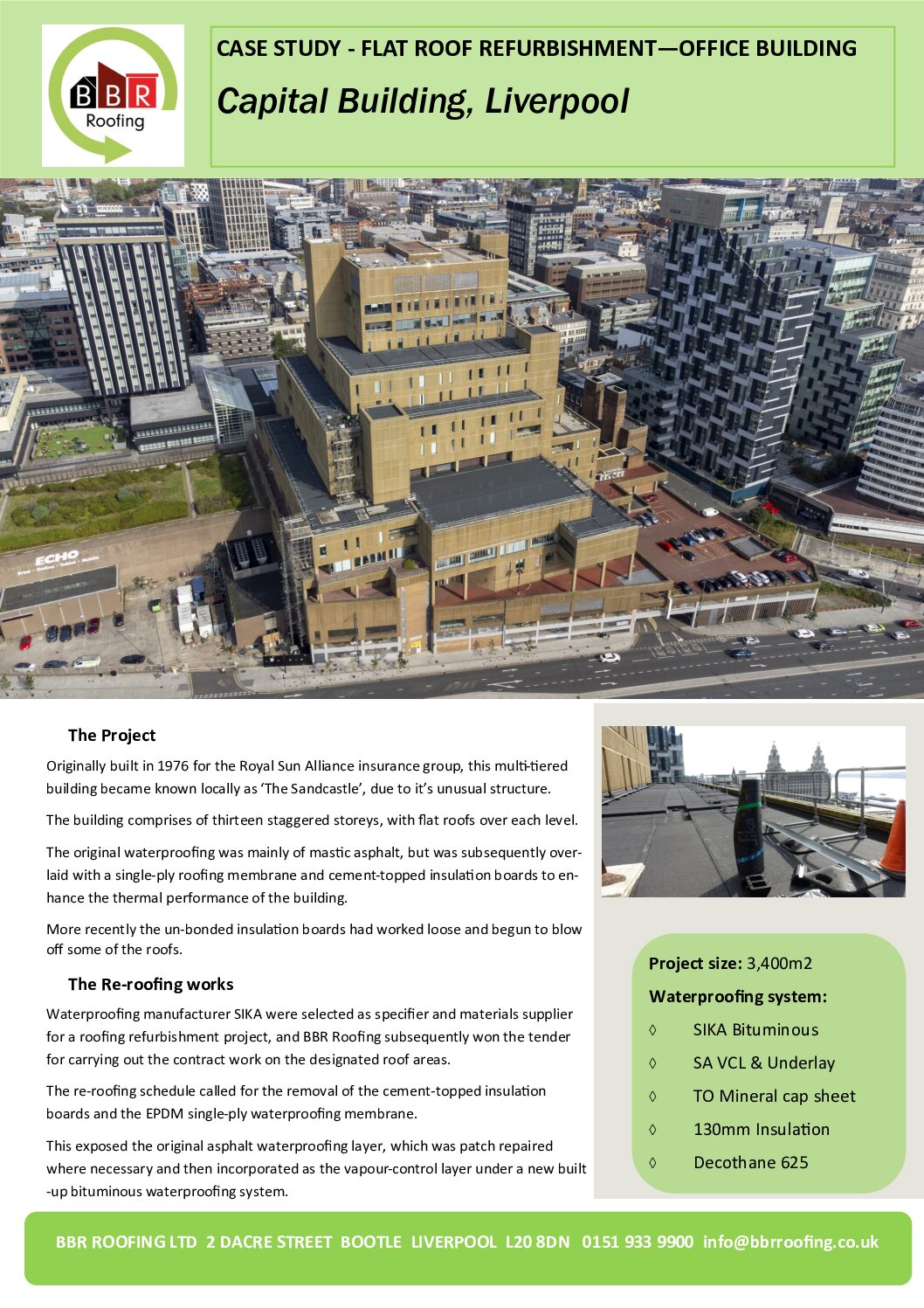Project Overview
Originally built in 1976 for the Royal Sun Alliance insurance group, this multi-tiered building became known locally as ‘The Sandcastle’, due to it’s unusual structure.
The building comprises of thirteen staggered storeys, with flat roofs over each level.
The original waterproofing was mainly of mastic asphalt, but was subsequently over-laid with a single-ply roofing membrane and cement-topped insulation boards to enhance the thermal performance of the building.
More recently the un-bonded insulation boards had worked loose and begun to blow off some of the roofs.
Waterproofing manufacturer SIKA were selected as specifier and materials supplier for a roofing refurbishment project, and BBR Roofing subsequently won the tender for carrying out the contract work on the designated roof areas.
The re-roofing schedule called for the removal of the cement-topped insulation boards and the EPDM single-ply waterproofing membrane.
This exposed the original asphalt waterproofing layer, which was patch repaired where necessary and then incorporated as the vapour control layer under a new built-up bituminous waterproofing system.
130mm polyurethane insulation, SIKA self-adhesive underlay and SIKA torch-applied mineral cap sheet completed the re-roofing specification.
A large open area of flat roof to the front of the building, a former sports hall roof, had a bituminous felt waterproofing and this was overlaid with SIKA self-adhesive vapour-control layer and full build-up as per the asphalt roof areas. The perimeter gutters draining this sports hall roof area had an existing bituminous lining removed and were re-waterproofed with SIKA Decothane 625 liquid-applied waterproofing.
The supply and installation of free-standing guard-rails to exposed roof perimeters completed the works.
A large project of this complexity required close liaison with the building managers, requiring various means of access to all of the areas and levels under refurbishment.
From a site compound in the adjacent car-park, a personnel elevator provided operatives access to the main first level, and stair-case tower scaffolds continued the access to the higher levels.
Can We Help You With Your Next Roofing Project?
Get in Touch with our Experts
Send us a message and see how BBR Roofing can help make your next project a success


